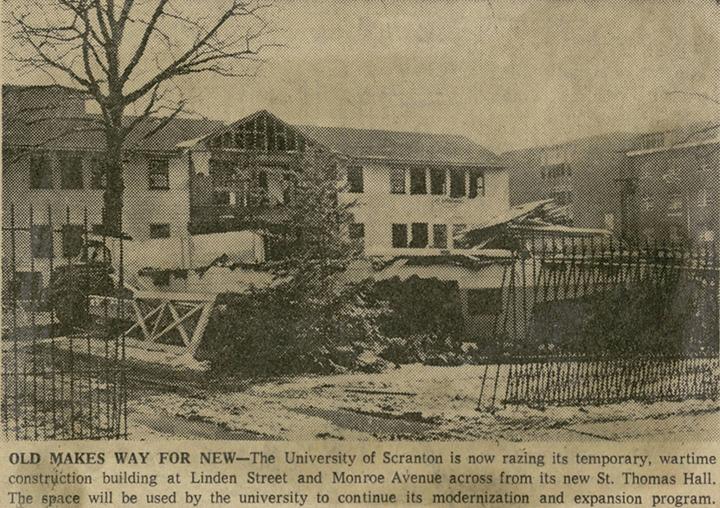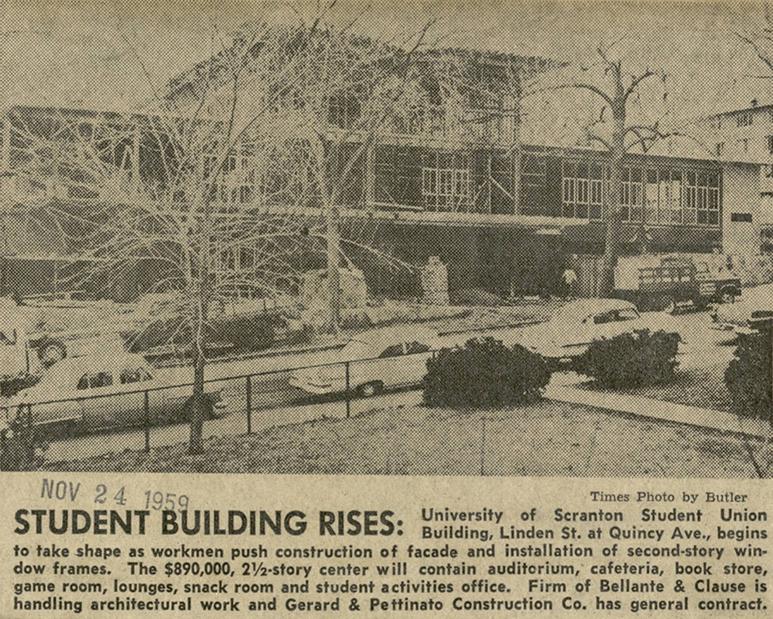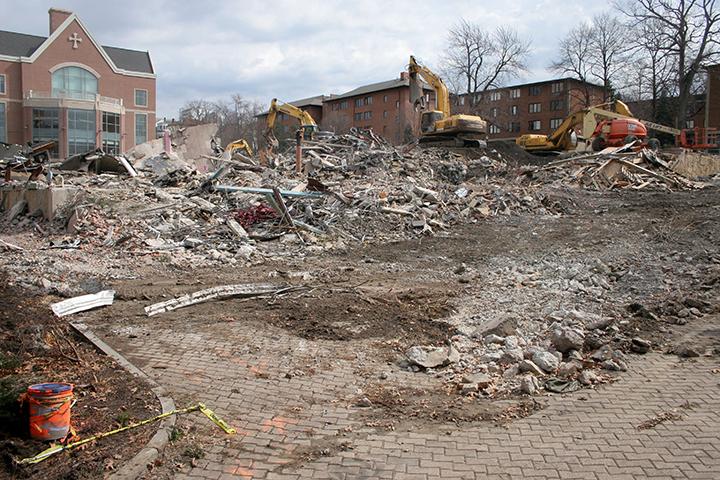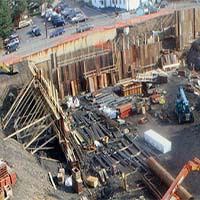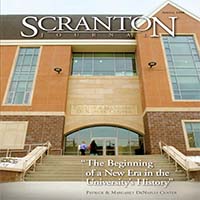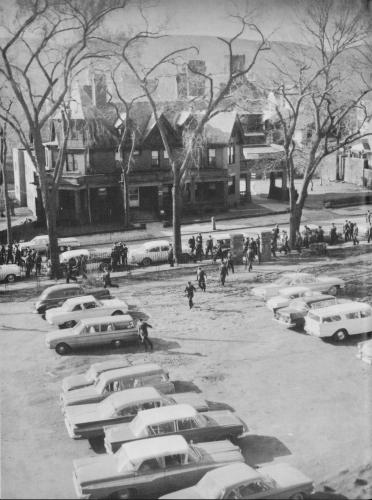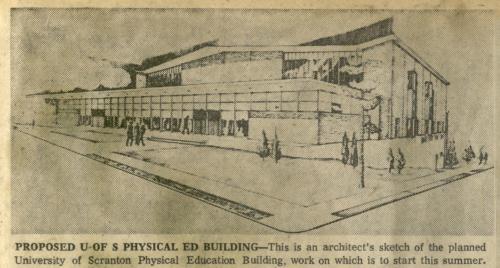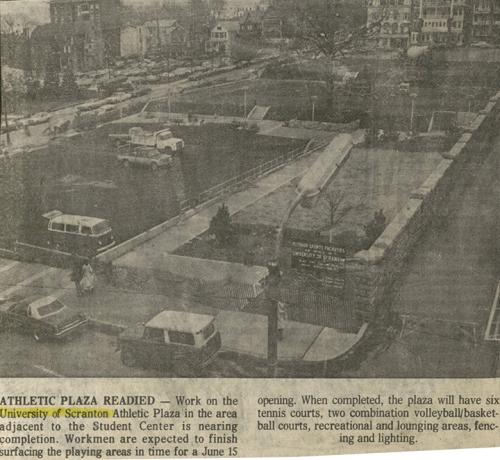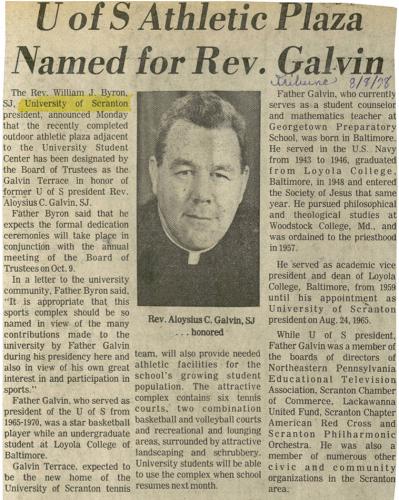Galvin Terrace Sports and Recreation Center
In 1962, the University razed the Arts Building across from the new St. Thomas Hall. The demolishment was part of the University’s continued modernization and campus expansion. The now empty block bounded by Linden Street, Monroe Avenue, and Mulberry Street was turned into an outdoor recreation facility. Named in honor of Rev. Aloysius Galvin, S.J., University president from 1965-70, Galvin Terrace had three basketball courts, a volleyball court, and a grass practice field for football and soccer.
In 1977, significant upgrades were undertaken to modernize the facilities into a complete sports and recreation complex. Upgrades included six new tennis courts, two combination basketball/volleyball courts, four handball/racquetball courts, and recreational and lounging space. It was used for intramural sports and served as the home of the University's tennis team. The complex was later demolished to make room for the Weinberg Memorial Library. A small garden outside the Library is now known as Galvin Terrace.
Gunster Memorial Student Center
The University’s first student center was constructed in 1959 for approximately $1,030,000. As originally designed, the Student Center housed a cafeteria, bookstore, student activities offices, staff and student lounges, a snack bar, game room, and a large ballroom/auditorium. The cafeteria was designed to seat 600 and provide between 1200 and 1500 lunches each day (for a full-time student body of 1,358), along with 400 to 600 breakfasts and dinners for resident students (then numbering less than 250).
In 1974, a $228,000 renovation converted a third floor patio into a grill room and provided an additional 300 seat dining area. In December 1980, the Student Center was named in memory of Joseph F. Gunster, a Florida attorney and St. Thomas College alumnus whose $1,150,000 estate gift had been the largest in the University's history. The construction of the University Commons the same year, which limited Linden Street to pedestrian traffic, made it easier and safer for students to walk between Gunster, Galvin Terrace, the Long Center, St. Thomas Hall, and their residence halls. The entrance to Gunster from the Commons was updated to include a gathering area and speaker's forum. A 1993 expansion of Gunster created a 19,000 sq. ft. addition for dining services, increasing the seating capacity from 630 to 1,000.
By 2001, with the realization that Gunster could not be effectively renovated or expanded any further, the University initiated plans for a new student center, which culminated in the construction of the DeNaples Center in 2008. On December 6, 2007, the University community held a "Goodbye Gunster" event to honor the building before its demolition in February 2008. Six stained glass panels, designed by Pennsylvania artist Hank Fells, were removed from Gunster and are now preserved in the DeNaples Center. The site is now a green space known as the Dionne Green.
Patrick and Margaret DeNaples Center
On January 31, 2006, the University announced plans for the DeNaples Center, a new campus center that would replace Gunster Memorial Student Center. The DeNaples Center includes dining facilities, a Student Forum, the Ann and Leo Moscovitz Theater, a fireplace lounge, the University bookstore, meeting spaces, and the offices of University Ministries and the Division of Student Affairs. In February 2009, the DeNaples Center received its LEED Certification from the U.S. Green Building Council. On September 13, 2009, the fourth floor ballroom was dedicated in honor of Rev. Bernard R. McIllhenny, S.J. ("Father Mac"), who served as headmaster at Scranton Prep from 1958-1966 and dean of admissions at the University from 1966-1997.
