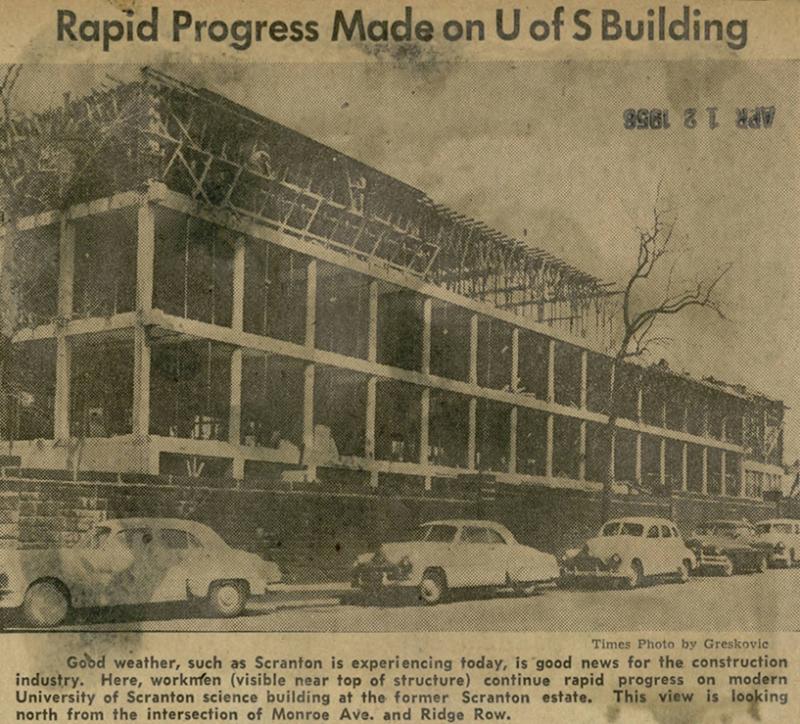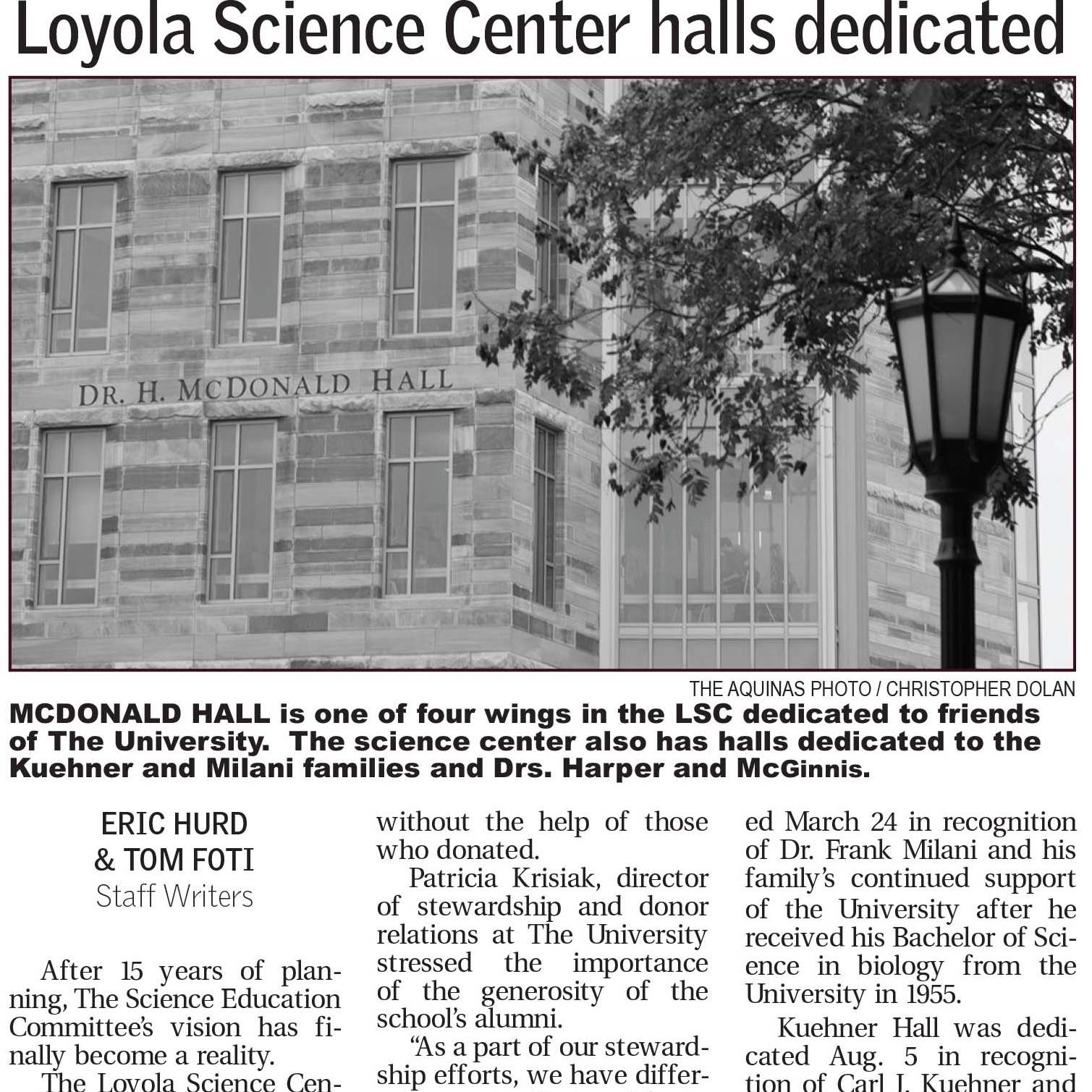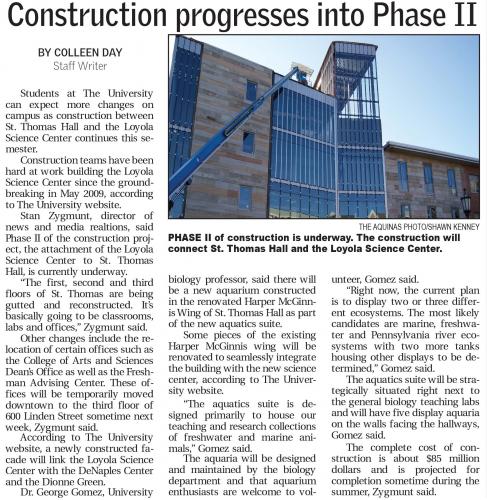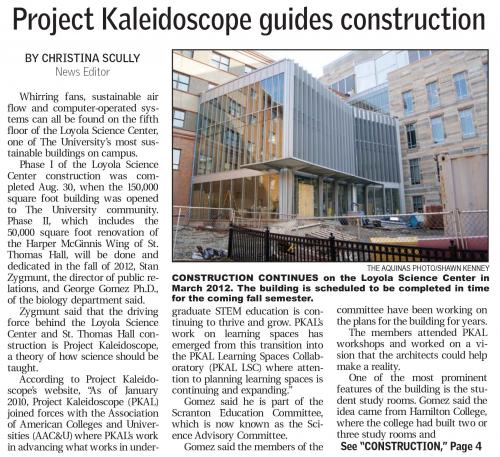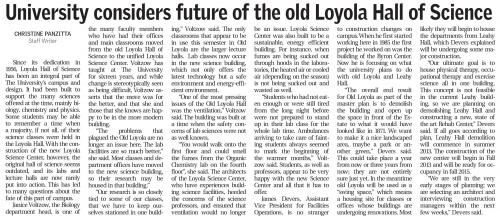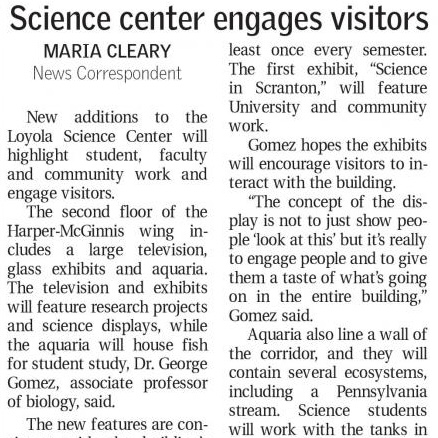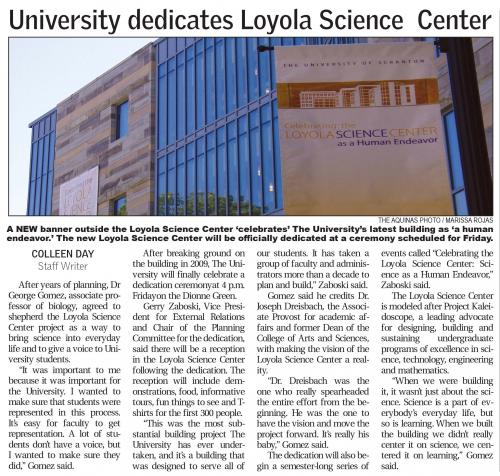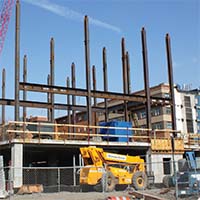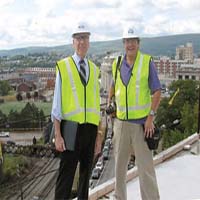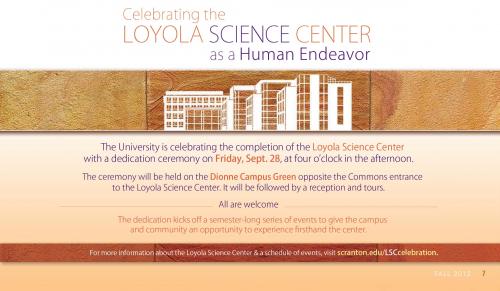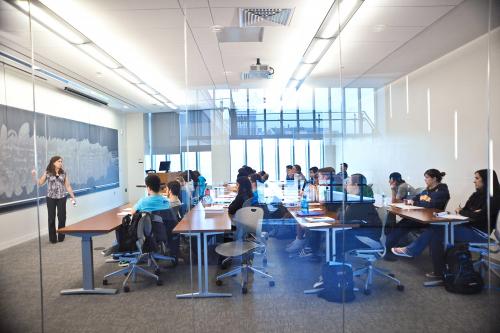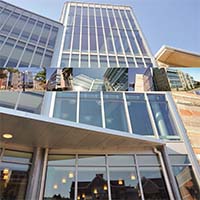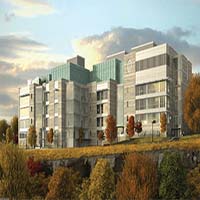Loyola Hall and the Loyola Science Center
Loyola Hall was the first part of the University's major campus expansion during the late 1950s. Constructed at a cost of $1,205,000, the reinforced concrete structure featured porcelain enameled brickwork and aluminum mullions along its exterior. On the southern side of the building, windows were tinted green to absorb solar radiation. The interior floors and stairs featured tile made with chips of Italian marble.
At the time of its opening, the ground floor was dedicated to engineering, the first floor to physics, the second floor to biology, and the third floor to chemistry. Also included were three lecture halls: the largest was Lynett Lecture Hall, a gift to the University from the Lynett Family in memory of William R. Lynett. The penthouse housed the University's radio station (WUSV) and its equipment, including a steel radio tower, donated to the University by Scranton Times radio station WEJL. (The tower was subsequently dismantled in 1974.)
In June 1987, Loyola Hall was expanded and renovated in order to enhance and improve science facilities on campus. The $2.75 million project, which was funded by the Second Cornerstone development campaign, added an additional floor and a 20-foot extension onto Loyola's east wall, expanding the size of the facility by 14,000 square feet. "Old Loyola" was functionally superseded by the 2011 construction of the Loyola Science Center and was demolished during the summer of 2016.
Loyola Hall
The University purchased the land where Loyola Science Center stands from the Scranton Redevelopment Authority in 1968 for $25,221.60. The 42,007 square foot lot had previously been occupied by Auto Express Company. The University converted the land into a parking lot with sidewalks, landscaping, and lighting.
The $85 million Loyola Science Center was designed to serve not only as the home for natural sciences research and instruction but also as a center for collaborative learning. A guiding vision throughout the planning process, which began as early as 1998, was that the Center should highlight science as a human endeavor and make science accessible and welcoming to all.
The construction of the Loyola Science Center involved integrating a new four-story structure (erected on a site that was formerly a parking lot) into an existing structure, the Harper-McGinnis wing of St. Thomas Hall. The unified building includes 22 class and seminar rooms, 34 laboratories, 80 offices, a 180-seat lecture hall, an atrium and coffee shop, a vivarium, and a rooftop greenhouse for research.
