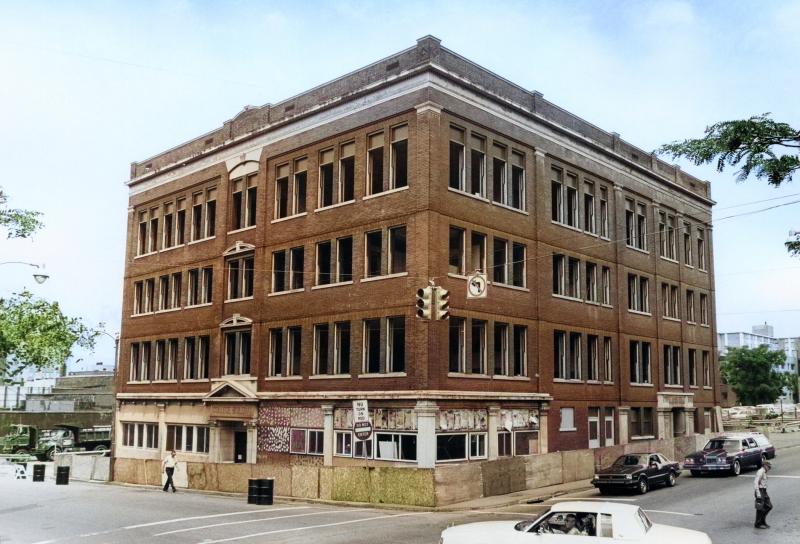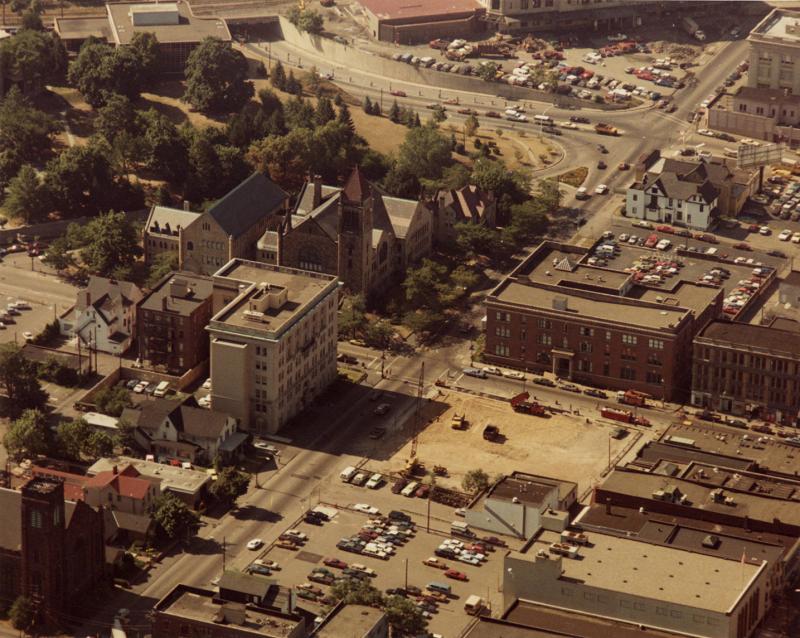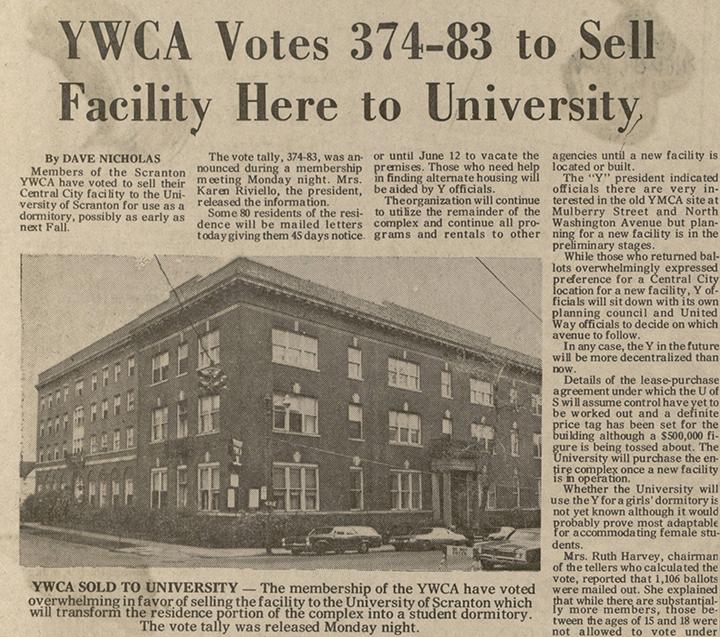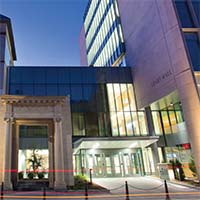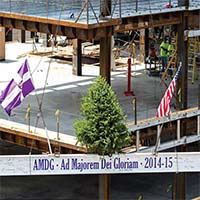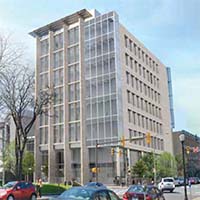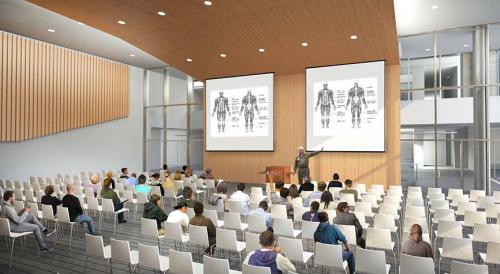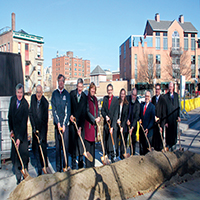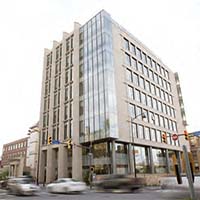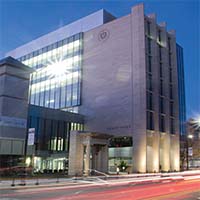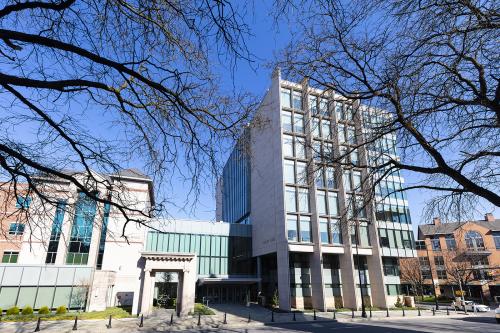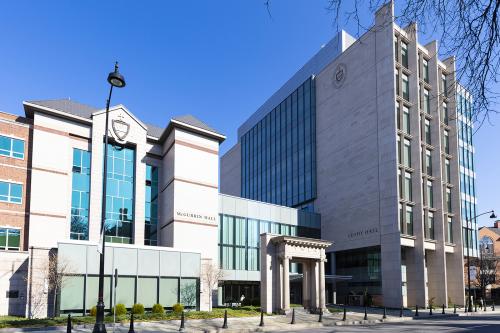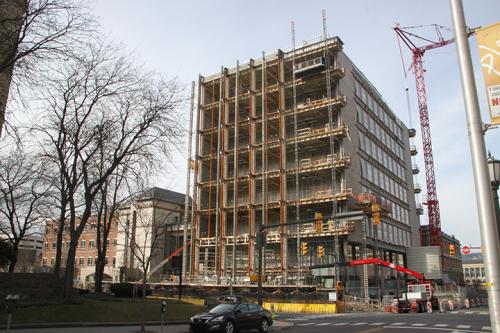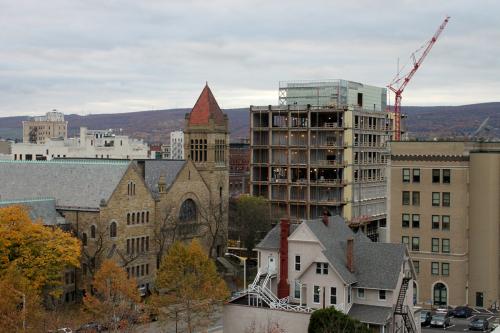The Seeley Building and Hyland Hall
Hyland Hall’s site on the corner of Linden Street and Jefferson Avenue was previously occupied by Lackawanna Junior College. In December 1982, the Junior College transferred the land to the University of Scranton for $225,000. Hyland's construction, which cost approximately $3 million, was one of the University's centennial projects funded by the Second Cornerstone development campaign. At the groundbreaking ceremony in April 1987, University President Rev. J.A. Panuska, S.J., described the new classroom building, as yet to be named, "a giant step for having the excellence of our facilities match the excellence of our programs" (Groundbreaking remarks, 1987).
Hyland Hall received the Greater Scranton Chamber of Commerce Pride and Progress Award for architecture. The Architectural Heritage Association also recognized Hyland Hall with an award for design and historical significance, featuring the building in a 1991 special issue of Architectural Portfolio.
Hyland's first floor once housed the University bookstore, prior to its transfer to the DeNaples Center in 2008. Since September 2001, Hyland has housed the University's Art Gallery, which previously was in the Gallery Building on Linden Street. On April 4, 2004, it was dedicated as the Hope Horn Gallery in memory of Hope Cumming Horn (1920-2001), a painter, sculptor, and educator who was a vibrant force in the local arts community.
YWCA, Jefferson Hall, and Leahy Hall
Leahy Hall was originally the home of the Scranton Chapter of the Young Women's Christian Association (YWCA). As the University of Scranton expanded, its women students benefitted from the YWCA's services and programs. Several women resided at the YWCA during their Scranton studies, including international students.
In 1976, the University purchased the YWCA building for $500,000. After the YWCA vacated the building in June 1978, significant renovations, funded in part by the Kresge Foundation, converted the structure into Jefferson Hall, an off-campus residence for 91 students. To the disappointment of some students, the basement swimming pool was found to be unusable due to leaky construction and an antiquated filtration system. A student lounge and snack bar were added in February 1979, although they were removed during later renovations in September 1984. In 1995, Jefferson Hall was renamed Edward R. Leahy, Jr., Hall in gratitude to the Leahy family for their endowment of health care education at the University.
Until fall 2013, the original Leahy Hall housed facilities, offices, classrooms, and laboratories for the departments of Physical Therapy and Occupational Therapy. Demolition began September 16, 2013, and revealed a time capsule, which held a 1907 almanac and a wealth of YWCA papers, pamphlets, and clippings dating back to the 1890s. The original building has now been replaced by a new structure of the same name - Edward R. Leahy, Jr. Hall - which opened in the fall 2015 semester.
