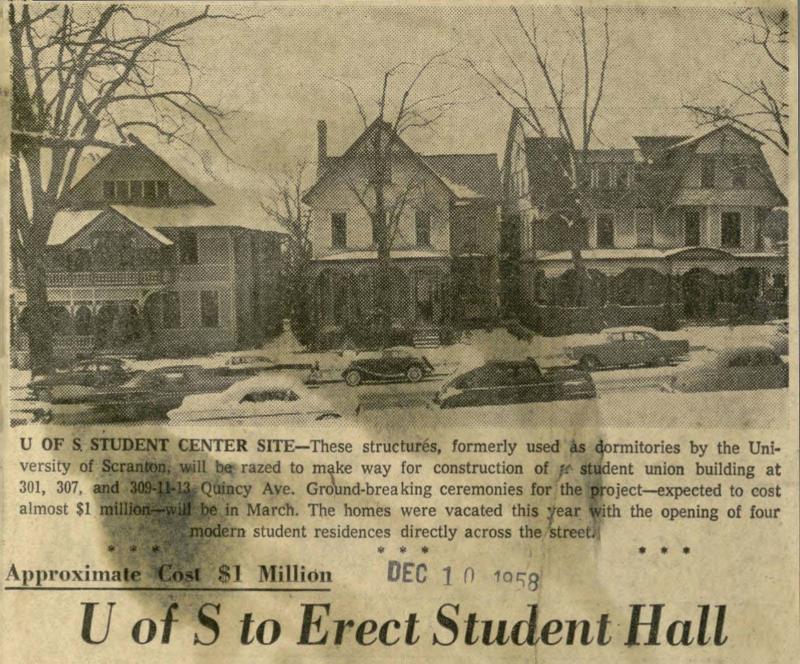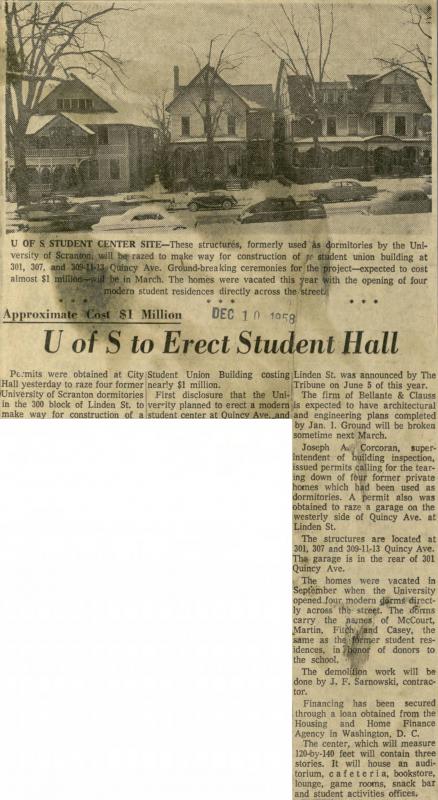U of S to Erect Student Hall: Approximate Cost $1 Million, 1958
Item
- Title
- Description
- Date
- Source
- Record Identifier
- Exhibit Section
- Copyright
- Transcript
-
U of S to Erect Student Hall: Approximate Cost $1 Million, 1958
-
Scranton Tribune article about the razing of three University of Scranton dormitories on Quincy Avenue to make way for the Gunster Memorial Student Center.
-
1958-12-10
-
University of Scranton Archives
-
univscrapbook-b071_0182b
-
Times Shamrock Communications
-
[Please note that computer-generated transcripts include formatting, spelling, and grammatical irregularities and errors.]
U OF S STUDENT CENTER SITE—These structures, formerly used as dormitories by the University of Scranton, will be razed to make way for construction of a student union building at 301, 307, and 309-11-13 Quincy Ave. Ground-breaking ceremonies for the project - expected to cost almost $1 million - will be in March. The homes were vacated this year with the opening of four modern student residences directly across the street.
Approximate Cost $1 Million
U of S to Erect Student Hall
Permits were obtained at City Hall yesterday to raze four former University of Scranton dormitories in the 300 block of Linden St. to make way for construction of a Student Union Building costing nearly $1 million. First disclosure that the University planned to erect a modern student center at Quincy Ave. and Linden St. was announced by The Tribune on June 5 of this year.
The firm of Bellante & Clauss is expected to have architectural and engineering plans completed by Jan. 1 Ground will be broken sometime in March.
Joseph A. Corcoran, superintendent of building inspection, issued permits calling for the tearing down of four former private homes which had been used as dormitories. A permit also was obtained to raze a garage on the westerly side of Quincy Ave. at Linden St.
The structures are located at 301, 307 and 309-11-13 Quincy Ave. The garage is in the rear of 301 Quincy Ave.
The homes were vacated in September when the University opened four modern dorms directly across the street. The dorms carry the names of McCourt, Martin, Fitch and Casey, the same as the former student residences, in honor of donors to the school.
The demolition work will be done by J. F. Sarnowski, contractor.
Financing has been secured through a loan obtained from the Housing and Home Finance Agency in Washington, D. C.
The center, which will measure 120-by-140 feet will contain three stories. It will house an auditorium, cafeteria, bookstore, lounge, game rooms, snack bar and student activities offices.
- Item sets

