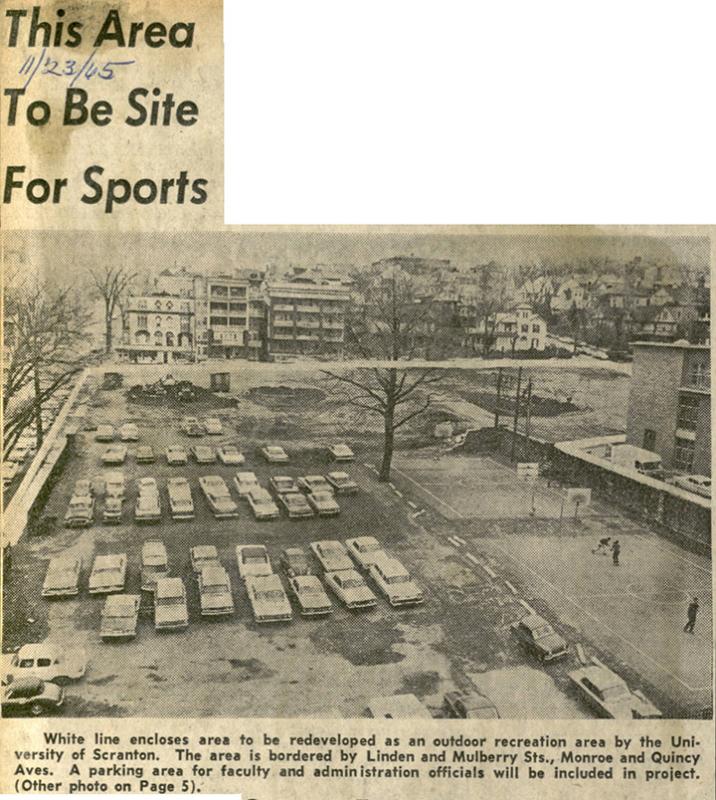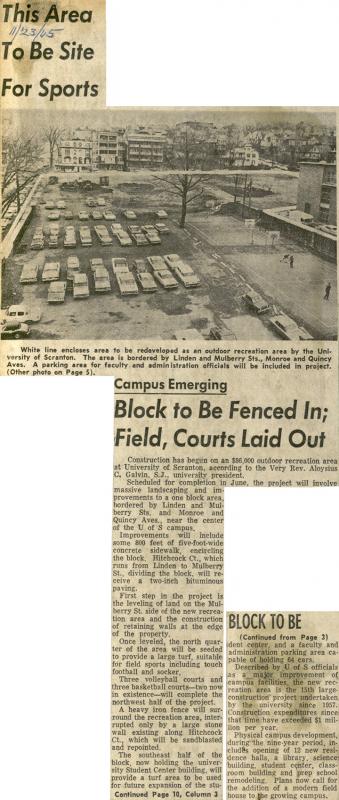Area To Be Site For Sports: Galvin Terrace, 1965
Item
- Title
- Description
- Date
- Subject
- Source
- Record Identifier
- Exhibit Section
- Copyright
- Transcript
-
Area To Be Site For Sports: Galvin Terrace, 1965
-
Scranton Times article about the beginning of construction on the University of Scranton's Galvin Terrace Sports Complex (later the site of the Weinberg Memorial Library).
-
1965-11-23
-
University of Scranton Archives
-
univscrapbook-b027_0155a
-
Times Shamrock Communications
-
[Please note that computer-generated transcripts include formatting, spelling, and grammatical irregularities and errors.]
This Area To Be Site For Sports
White line encloses area to be redeveloped as an outdoor recreation area by the University of Scranton. The area is bordered by Linden and Mulberry Sts., Monroe and Quincy Aves. A parking area for faculty and administration officials will be included in project.
(Other photo on Page 5).
Campus Emerging
Block to Be Fenced In; Field, Courts Laid Out
Construction has begun on an $86,000 outdoor recreation area at University of Scranton, according to the Very Rev. Aloysius C. Galvin, S.J., university president.
Scheduled for completion in June, the project will involve massive landscaping and improvements to a one block area, bordered by Linden and Mulberry Sts. and Monroe and Quincy Aves., near the center of the U of S campus.
Improvements will include some 800 feet of five-foot-wide concrete sidewalk, encircling the block. Hitchcock Ct., which runs from Linden to Mulberry St., dividing the block, will receive a two-inch bituminous paving.
First step in the project is the leveling of land on the Mulberry St. side of the new recreation area and the construction of retaining walls at the edge of the property.
Once leveled, the north quarter of the area will be seeded to provide a large turf, suitable for field sports including touch football and socker.
Three volleyball courts and three basketball courts—two now in existence—will complete the northwest half of the project.
A heavy iron fence will surround the recreation area, interrupted only by a large stone wall existing along Hitchcock Ct., which will be sandblasted and repointed.
The southeast half of the block, now holding the university Student Center building, will provide a turf area to be used for future expansion of the stu-
Continued Page 10, Column 3
BLOCK TO BE
(Continued from Page 3)
dent center, and a faculty and administration parking area capable of holding 64 cars.
Described by U of S officials as a major improvement of campus facilities, the new recreation area is the 15th largest construction project undertaken by the university since 1957. Construction expenditures since that time have exceeded $1 million per year.
Physical campus development, during the nine-year period, includes opening of 12 new residence halls, a library, science building, student center, classroom building and prep school remodeling. Plans now call for the addition of a modern field house to the growing campus.
- Item sets

