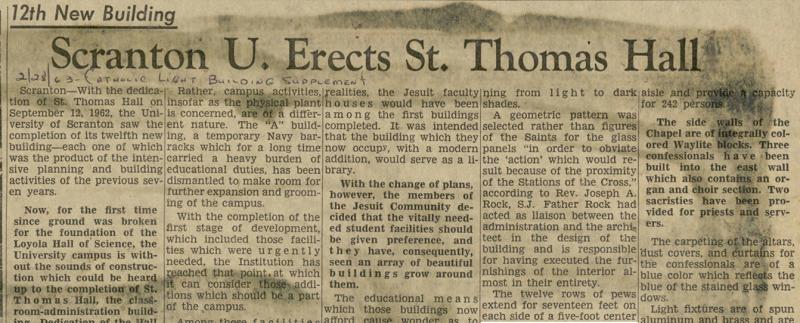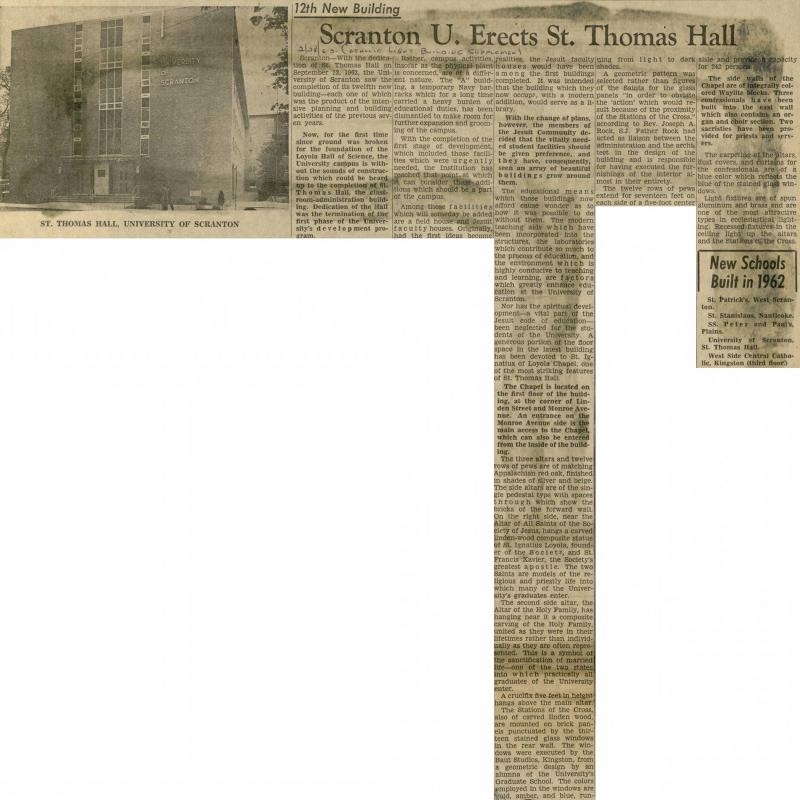12th New Building: Scranton U. Erects St. Thomas Hall, 1963
Item
- Title
- Description
- Date
- Source
- Record Identifier
- Exhibit Section
- Copyright
- Transcript
-
12th New Building: Scranton U. Erects St. Thomas Hall, 1963
-
Catholic Light article about the dedication of the University of Scranton's St. Thomas Hall.
-
1963-02-28
-
University of Scranton Archives
-
univscrapbook-b066_0042a
-
Times Shamrock Communications
-
[Please note that computer-generated transcripts include formatting, spelling, and grammatical irregularities.]
ST. THOMAS HALL, UNIVERSITY OF SCRANTON
12th New Building
Scranton U. Erects St Thomas Hall
Scranton—With the dedication of St. Thomas Hall on September 12, 1962, the University of Scranton saw the completion of its twelfth new building—each one of which was the product of the intensive planning and building activities of the previous seven years.
Now, for the first time since ground was broken for the foundation of the
Loyola Hall of Science, the University campus is without the sounds of construction which could be heard up to the completion of St. Thomas Hall, the classroom-administration building. Dedication of the Hall was the termination of the first phase of the University's development program.
Rather, campus activities, insofar as the physical plant is concerned, are of a different nature. The "A" building, a temporary Navy barracks which for a long time carried a heavy burden of educational duties, has been dismantled to make room for further expansion and grooming of the campus.
With the completion of the first stage of development, which included those facilities which were urgently needed, the Institution has reached that point at which it can consider those additions which should be a part of the campus.
Among those facilities which will someday be added are a field house and Jesuit faculty houses. Originally, had the first ideas become realities, the Jesuit faculty houses would have been among the first buildings completed. It was intended that the building which they now occupy, with a modern addition, would serve as a library.
With the change of plans, however, the members of the Jesuit Community decided that the vitally needed student facilities should be given preference, and they have, consequently, seen an array of beautiful buildings grow around them.
The educational means which those buildings now afford cause wonder as to how it was possible to do without them. The modern teaching aids which have been incorporated into the structures, the laboratories which contribute so much to the process of education, and the environment which highly conducive to teaching and learning, are factors which greatly enhance education at the University of Scranton.
Nor has the spiritual development—a vital part of the Jesuit code of education been neglected for the students of the University. A generous portion of the floor space in the latest building has been devoted to St. Ignatius of Loyola Chapel, one of the most striking features of St. Thomas Hall.
The Chapel is located on the first floor of the building, at the corner of Linden Street and Monroe Avenue. An entrance on Monroe Avenue side is the main access to the Chapel, which can also be entered
from the inside of the building.
The three altars and twelve rows of pews are of matching Appalachian red oak, finished in shades of silver and beige. The side altars are of the single pedestal type with spaces through which show the bricks of the forward wall. On the right side, near the Altar of All Saints of the Society of Jesus, hangs a carved linden-wood composite statue of St. Ignatius Loyola, founder of the Society, and St. Francis Xavier, the Society's greatest apostle. The two saints are models of the religious and priestly life into which many of the University's graduates enter.
The second side altar, the Altar of the Holy Family, has hanging near it a composite carving of the Holy Family, united as they were in their lifetimes rather than individually as they are often represented. This is a symbol of the sanctification of married life—one of the two states into which practically all graduates of the University enter.
A crucifix five feet in height hangs above the main altar.
The Stations of the Cross, so of carved linden wood, are mounted on brick panels punctuated by the thirteen stained glass windows in the rear wall. The windows were executed by the Baut Studios, Kingston, from a geometric design by an alumna of the University's Graduate School. The colors employed in the windows are gold, amber, and blue, running from light to dark shades.
A geometric pattern was selected rather than figures of the Saints for the glass panels "in order to obviate
the 'action' which would result because of the proximity of the Stations of the Cross," according to Rev. Joseph A. Rock, S.J. Father Rock had acted as liaison between the administration and the architect in the design of the building and is responsible for having executed the furnishings of the interior almost in their entirety.
The twelve rows of pews extend for seventeen feet on each side of a five-foot center aisle and provide a capacity for 242 persons.
The side walls of the Chapel are of integrally colored Waylite blocks. Three confessionals have been built into the east wall which also contains an organ and choir section. Two sacristies have been provided for priests and servers.
The carpeting of the altars, dust covers, and curtains for the confessionals are of a blue color which reflects the blue of the stained glass windows.
Light fixtures are of spun aluminum and brass and are one of the most attractive types in ecclesiastical lighting. Recessed fixtures in the ceiling light up the altars and the Stations of the Cross.
New Schools
Built in 1962
St. Patrick's, West Scranton.,
St. Stanislaus, Nanticoke.
ss. Peter and Paul's,
Plains.
University of Scranton.
St. Thomas Hall.
West Side Central Catholic, Kingston (third floor.)
- Item sets

