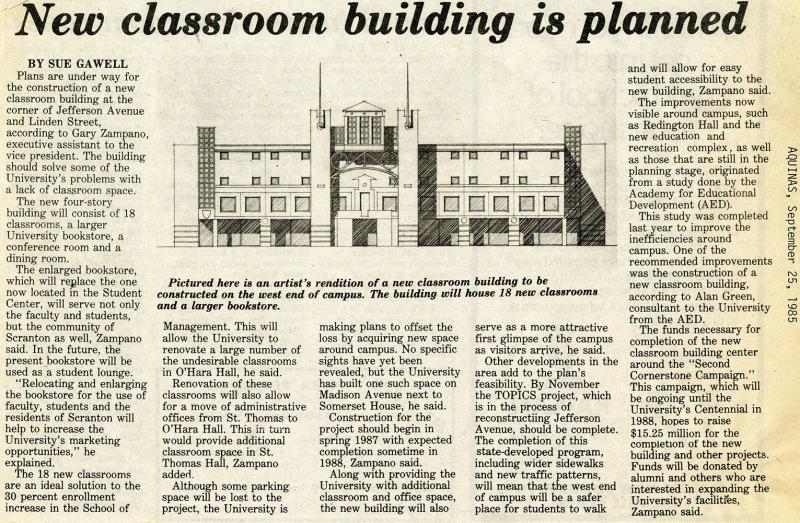New Classroom Building Is Planned: Hyland Hall, 1985
Item
- Title
- Description
- Date
- Creator
- Source
- Record Identifier
- Exhibit Section
- Transcript
-
New Classroom Building Is Planned: Hyland Hall, 1985
-
Aquinas article regarding the planning of the University of Scranton's Hyland Hall.
-
1985-09-25
-
University of Scranton Archives
-
1993-711_06_006
-
[Please note that computer-generated transcripts include formatting, spelling, and grammatical irregularities and errors.]
New classroom building is planned
BY SUE GAWELL
Plans are under way for the construction of a new classroom building at the corner of Jefferson Avenue and Linden Street, according to Gary Zampano, executive assistant to the vice president. The building should solve some of the University's problems with a lack of classroom space.
The new four-story building will consist of 18 classrooms, a larger University bookstore, a conference room and a dining room.
The enlarged bookstore, which will replace the one now located in the Student Center, will serve not only the faculty and students, but the community of Scranton as well, Zampano said. In the future, the present, bookstore will be used as a student lounge.
"Relocating and enlarging the bookstore for the use of faculty, students and the residents of Scranton will help to increase the University's marketing opportunities," he explained.
The 18 new classrooms are an ideal solution to the 30 percent enrollment increase in the School of Management. This will allow the University to renovate a large number of the undesirable classrooms in O'Hara Hall, he said.
Pictured here is an artist's rendition of a new classroom building to be constructed on the west end of campus. The building will house 18 new classrooms and a larger bookstore.
Renovation of these classrooms will also allow for a move of administrative offices from St. Thomas to O'Hara Hall. This in turn would provide additional classroom space in St. Thomas Hall, Zampano added.
Although some parking space will be lost to the project, the University is making plans to offset the loss by acquiring new space around campus. No specific sights have yet been revealed, but the University has built one such space on Madison Avenue next to Somerset House, he said.
Construction for the project should begin in spring 1987 with expected completion sometime in
1988, Zampano said.
Along with providing the University with additional classroom and office space, the new building will also serve as a more attractive first glimpse of the campus as visitors arrive, he said.
Other developments in the area add to the plan's feasibility. By November the TOPICS project, which is in the process of reconstructing Jefferson Avenue, should be complete. The completion of this state-developed program, including wider sidewalks and new traffic patterns, will mean that the west end of campus will be a safer place for students to walk and will allow for easy
student accessibility to the new building, Zampano said.
The improvements now visible around campus, such as Redington Hall and the new education and recreation complex, as well as those that are still in the planning stage, originated from a study done by the Academy for Educational Development (AED). This study was completed last year to improve the inefficiencies around campus. One of the recommended improvements was the construction of a new classroom building, according to Alan Green, consultant to the University from the AED.
The funds necessary for completion of the new classroom building center around the "Second Cornerstone Campaign." This campaign, which will be ongoing until the University's Centennial in 1988, hopes to raise $15.25 million for the completion of the new building and other projects. Funds will be donated by alumni and others who are interested in expanding the University's facilities, Zampano said.
- Item sets
