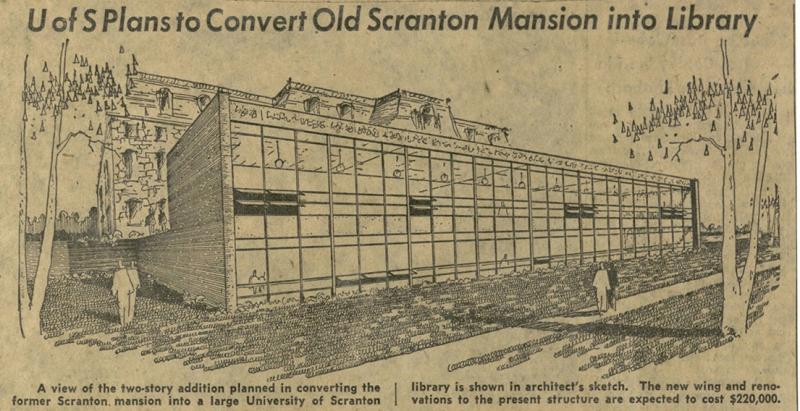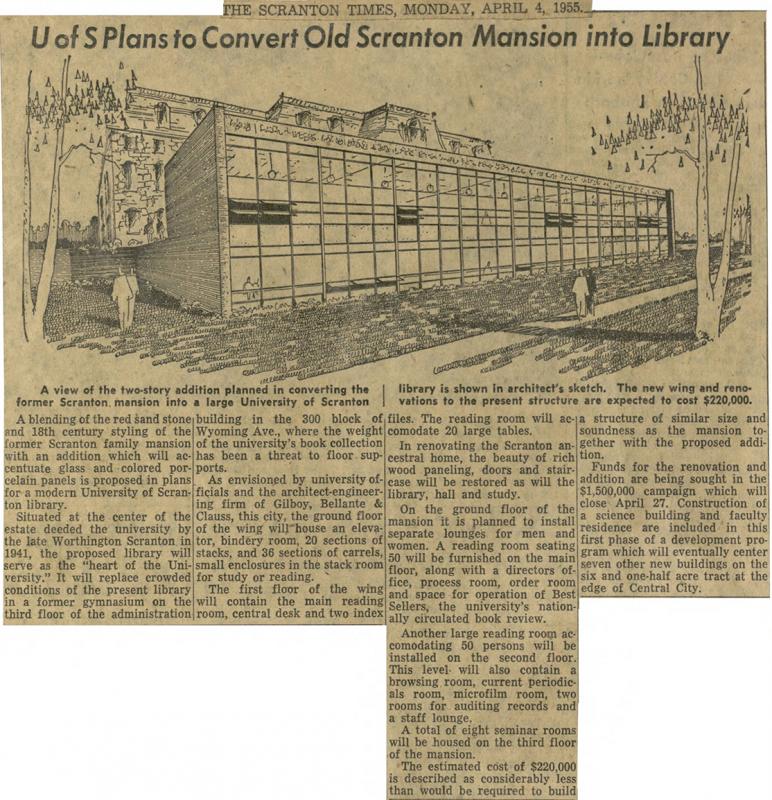University plan to construct an annex to the Scranton Estate for a modern campus library, 1955
Item
- Title
- Date
- Subject
- Source
- Record Identifier
- Exhibit Section
- Copyright
- Transcript
-
University plan to construct an annex to the Scranton Estate for a modern campus library, 1955
-
1955-04-04
-
University of Scranton Archives
-
univscrapbook-b072_0134b
-
Times Shamrock Communications
-
[Please note that computer-generated transcripts include formatting, spelling, and grammatical irregularities and errors.]
THE SCRANTON TIMES, MONDAY, APRIL 4, 1955.
U of S Plans to Convert Old Scranton Mansion into Library
A blending of the red sand stone and 18th century styling of the former Scranton family mansion with an addition which will accentuate glass and colored porcelain panels is proposed in plans for a modern University of Scranton library.
Situated at the center of the estate deeded the university by the late Worthington Scranton in 1941, the proposed library will serve as the "heart of the University." It will replace crowded conditions of the present library in a former gymnasium on the third floor of the administration building in the 300 block of Wyoming Ave., where the weight of the university's book collection has been a threat to floor supports.
As envisioned by university officials and the architect-engineering firm of Gilboy, Bellante & Clauss, this city, the ground floor of the wing will house an elevator, bindery room, 20 sections of stacks, and 36 sections of carrels, small enclosures in the stack room for study or reading.
The first floor of the wing will contain the main reading room, central desk and two index files. The reading room will accommodate 20 large tables.
In renovating the Scranton ancestral home, the beauty of rich wood paneling, doors and staircase will be restored as will the library, hall and study.
On the ground floor of the mansion it is planned to install separate lounges for men and women. A reading room seating 50 will be furnished on the main floor, along with a directors office, process room, order room and space for operation of Best Sellers, the university's nationally circulated book review.
Another large reading room accommodating 50 persons will be installed on the second floor. This level will also contain a browsing room, current periodicals room, microfilm room, two rooms for auditing records and a staff lounge.
A total of eight seminar rooms will be boused on the third floor of the mansion.
The estimated cost of $220,000 is described as considerably less than would be required to build a structure of similar size and soundness as the mansion together with the proposed addition.
Funds for the renovation and addition are being sought in the $1,500,000 campaign which will close April 27. Construction of a science building and faculty residence are included in this first phase of a development program which will eventually center seven other new buildings on the six and one-half acre tract at the edge of Central City.
- Item sets

