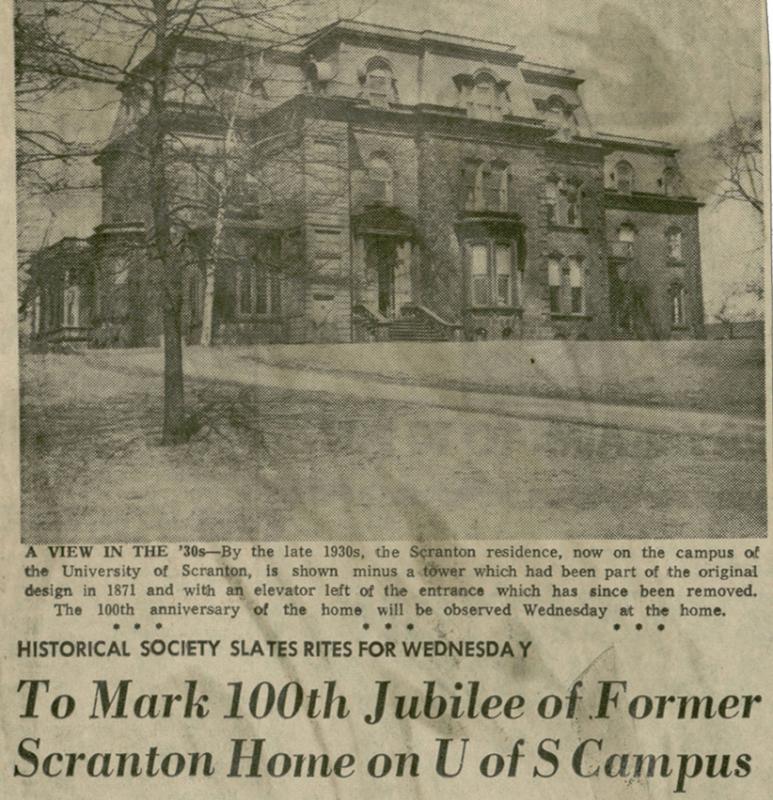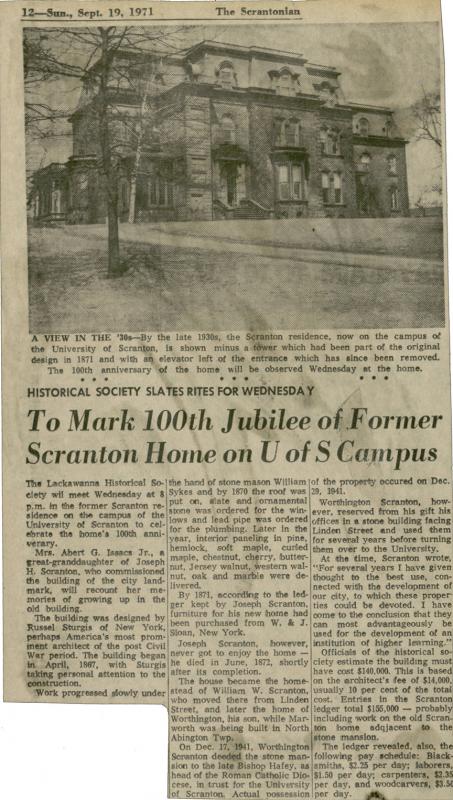Historical Society Slates Rites for Wednesday: To Mark 100th Jubilee of Scranton Estate on U of S Campus, 1971
Item
- Title
- Description
- Date
- Source
- Record Identifier
- Exhibit Section
- Copyright
- Transcript
-
Historical Society Slates Rites for Wednesday: To Mark 100th Jubilee of Scranton Estate on U of S Campus, 1971
-
Scrantonian article about the history of the University of Scranton's Estate building.
-
1971-09-19
-
University of Scranton Archives
-
univscrapbook-b048_0029a
-
Times Shamrock Communications
-
[Please note that computer-generated transcripts include formatting, spelling, and grammatical irregularities and errors.]
12—-Sun., Sept. 19, 1971
The Scrantonian
A VIEW IN THE '30s—By the late 1930s, the Scranton residence, now on the campus of the University of Scranton, is shown minus a tower which had been part of the original design in 1871 and with an elevator left of the entrance which has since been removed. The 100th anniversary of the home will be observed Wednesday at the home.
HISTORICAL SOCIETY SLATES RITES FOR WEDNESDAY
To Mark 100th Jubilee of Former Scranton Home on U of S Campus
The Lackawanna Historical Society will meet Wednesday at 8 p.m. in the former Scranton residence on the campus of the
University of Scranton to celebrate the home's 100th anniversary.
Mrs. Abert G. Isaacs Jr., a great-granddaughter of Joseph H. Scranton, who commissioned the building of the city landmark, will recount her memories of growing up in the old building.
The building was designed by Russel Sturgis of New York, perhaps America's most prominent architect of the post Civil
War period. The building began in April, 1897, with Sturgis taking personal attention to the construction.
Work progressed slowly under the hand of stone mason William Sykes and by 1870 the roof was put on, slate and ornamental stone was ordered for the windows and lead pipe was ordered for the plumbing. Later in the year, interior paneling in pine, hemlock, soft maple, curled maple, chestnut, cherry, butternut, Jersey walnut, western walnut, oak and marble were delivered.
By 1871, according to the ledger kept by Joseph Scranton, furniture for his new home had been purchased from W. & J. Sloan, New York.
Joseph Scranton, however, never got to enjoy the home — he died in June, 1872, shortly after its completion.
The house became the homestead of William W. Scranton, who moved there from Linden Street, and later the home of Worthington, his son, while Marworth was being built in North Abington Twp.
On Dec. 17, 1941, Worthington Scranton deeded the stone mansion to the late Bishop Hafey, as head of the Roman Catholic Diocese, in trust for the University of Scranton. Actual possession of the property occurred on Dec. 29, 1941.
Worthington Scranton, however, reserved from his gift his offices in a stone building facing Linden Street and used them
for several years before turning them over to the University.
At the time, Scranton wrote, "For several years I have given thought to the best use, connected with the development of our city, to which these proper ties could be devoted. I have come to the conclusion that they can most advantageously be used for the development of an institution of higher learning." Officiate of the historical society estimate the building must have cost $140,000. This is based on the architect's fee of $14,000, usually 10 per cent of the total cost. Entries in the Scranton ledger total $155,000 — probably including work on the old Scranton home adjacent to the stone mansion.
The ledger revealed, also, the following pay schedule: Blacksmiths, $2.25 per day; laborers, $1.50 per day; carpenters, $2.35
per day, and woodcarvers, $3.50 per day.
- Item sets

