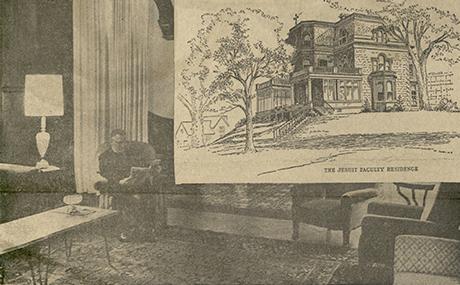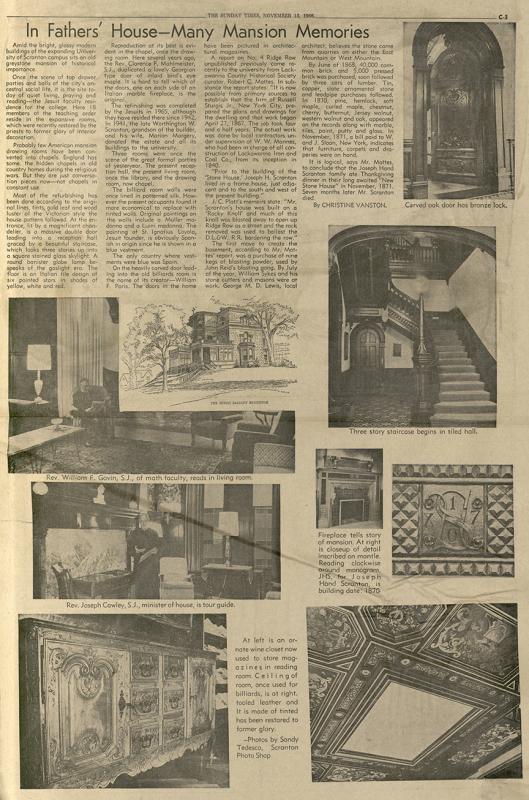In Father's House - Many Mansion Memories of the Estate, 1966
Item
- Title
- Description
- Date
- Creator
- Subject
- Source
- Record Identifier
- Exhibit Section
- Copyright
- Transcript
-
In Father's House - Many Mansion Memories of the Estate, 1966
-
Sunday Times article with photographs about the Scranton Estate on the University of Scranton campus.
-
1966-11-13
-
University of Scranton Archives
-
univscrapbook-b029_0148a
-
Times Shamrock Communications
-
[Please note that computer-generated transcripts include formatting, spelling, and grammatical irregularities and errors.]
THE SUNDAY TIMES, NOVEMBER 13, 1966 C-3
In Father's House—Many Mansion Memories
Amid the bright, glassy modern buildings of the expanding University of Scranton campus sits an old greystone mansion of historical importance.
Once the scene of top drawer parties and balls of the city's ancestral social life, it is the site today of quiet living, praying and reading—the Jesuit faculty residence for the college. Here 18 members of the teaching order reside in the expansive rooms, which were recently restored by the priests to former glory of interior decoration.
Probably few American mansion drawing rooms have been converted into chapels. England has some, the hidden chapels in old country homes during the religious wars. But they are just conversation pieces now—not chapels in constant use.
Most of the refurbishing has been done according to the original lines, tints, gold leaf and wood luster of the Victorian style the house pattern followed. At the entrance, lit by a magnificent chandelier, is a massive double door leading into a reception hall graced by a beautiful staircase, which looks three stories up into a square stained glass skylight. A round banister globe lamp bespeaks of the gaslight era. The floor is an Italian tile design of six pointed stars in shades of yellow, white and red.
Reproduction at its best is evident in the chapel, once the drawing room. Here several years ago, the Rev. Clarence F. Mahlmeister, S.J., duplicated a lovely Georgian type door of inlaid bird's eye maple. It is hard to tell which of the doors, one on each side of an Italian marble fireplace, is the original.
The refinishing was completed by the Jesuits in 1965, although they have resided there since 1942. In 1941, the late Worthington W. Scranton, grandson of the builder, and his wife, Marion Margery, donated the estate and all its buildings to the university.
Three rooms were once the scene of the great formal parties of yesteryear. The present reception hall, the present living room, once the library, and the drawing room, now chapel.
The billiard room walls were once lined in patterned silk. However the present occupants found it more economical to replace with tinted walls. Original paintings on the walls include a Muller madonna and a Luini madonna. The painting of St. Ignatius Loyola, Jesuit founder, is obviously Spanish in origin since he is shown in a blue vestment.
The only country where vestments were blue was Spain.
On the heavily carved door leading into the old billiards room is the name of its creator—William F. Paris. The doors in the home have been pictured in architectural magazines.
A report on No. 4 Ridge Row unpublished previously came recently to the university from Lackawanna County Historical Society curator, Robert C. Mattes. In substance the report states: "It is now possible from primary sources to establish that the firm of Russell Sturgis Jr., New York City, prepared the plans and drawings for the dwelling and that work began April 27, 1867. The job took four and a half years. The actual work was done by local contractors under supervision of W. W. Mannes, who had been in charge of all construction of Lackawanna Iron and Coal Co., from its inception in 1840.
"Prior to the building of the 'Stone House,' Joseph H. Scranton lived in a frame house, just adjacent and to the south and west of the present building."
J.C. Platt's memoirs state: "Mr. Scranton's house was built on a 'Rocky Knoll' and much of this knoll was blasted away to open up Ridge Row as a street and the rock removed was used to ballast the D.L.&W. R.R. bordering the row."
The first move to create the basement, according to Mr. Mattes' report, was a purchase of nine kegs of blasting powder, used by John Reid's blasting gang. By July of the year, William Sykes and his stone cutters and masons were at work. George M. D. Lewis, local architect, believes the stone came from quarries on either the East Mountain or West Mountain.
By June of 1868, 40,000 common brick and 5,000 pressed brick was purchased, soon followed by three cars of lumber. Tin, copper, slate ornamental stone and leadpipe purchases followed. In 1870, pine, hemlock, soft
maple, curled maple, chestnut, cherry, butternut, Jersey walnut, western walnut and oak, appeared on the records along with marble, tiles, paint, putty and glass. In November, 1871, a bill paid to W. and J. Sloan, New York, indicates that furniture, carpets and draperies were on hand.
It is logical, says Mr. Mattes, to conclude that the Joseph Hand Scranton family ate Thanksgiving dinner in their long awaited "New Stone House" in November, 1871. Seven months later Mr. Scranton died.
By CHRISTINE VANSTON.
Rev. William F. Gavin, S.J., of math faculty, reads in living room.
Rev. Joseph Cawley, SJ., minister of house, is tour guide.
At left is an ornate wine closet now used to store magazines in reading room. Ceiling of room, once used for billiards, is at right. It is made of tinted, tooled leather and has been restored to former glory.
-Photos by Sandy Tedesco, Scranton Photo Shop
Carved oak door has bronze lock.
Three story staircase begins in tiled hall.
Fireplace tells story of mansion. At right is closeup of detail
inscribed on mantle. Reading clockwise around monogram, JHS, for Joseph Hand Scranton, is building date: 1870.
- Item sets

