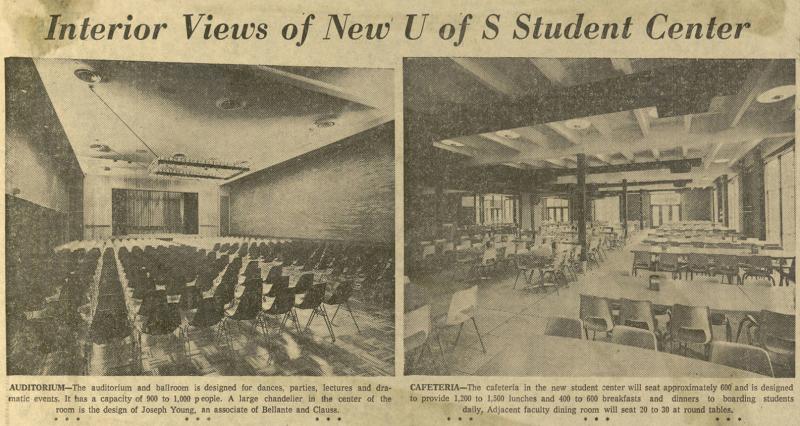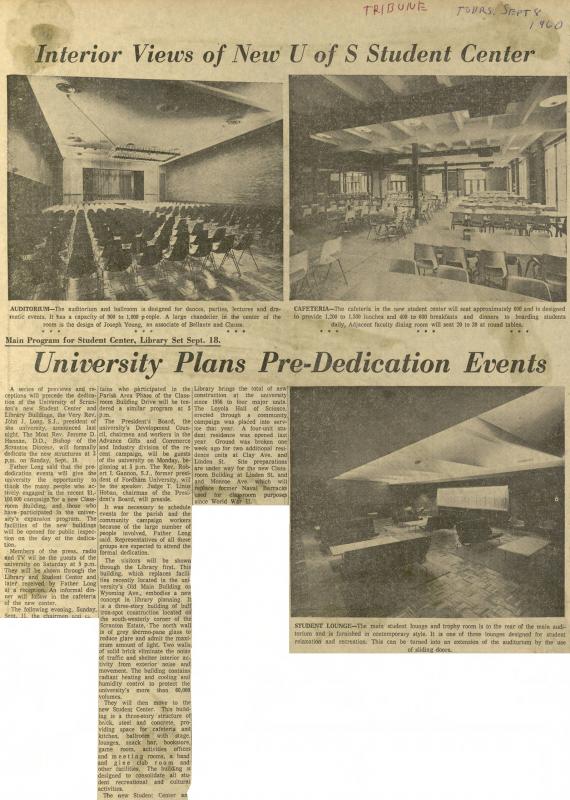Interior Views of New Gunster Student Center, 1960
Item
- Title
- Description
- Date
- Subject
- Source
- Record Identifier
- Exhibit Section
- Copyright
- Transcript
-
Interior Views of New Gunster Student Center, 1960
-
Scranton Tribune article about the interior of the University of Scranton's Gunster Student Center when it first opened.
-
1960-09-08
-
University of Scranton Archives
-
univscrapbook-b065_0089a
-
Times Shamrock Communications
-
[Please note that computer-generated transcripts include formatting, spelling, and grammatical irregularities and errors.]
Interior Views of New U of S Student Center
AUDITORIUM—The auditorium and ballroom is designed for dances, parties, lectures and dramatic events. It has a capacity of 900 to 1,000 people. A large chandelier in the center of the room is the design of Joseph Young, an associate of Bellante and Clauss.
Main Program for Student Center, Library Set Sept. 18.
CAFETERIA—The cafeteria in the new student center will seat approximately 600 and is designed to provide 1,200 to 1,500 lunches and 400 to 600 breakfasts and dinners to boarding students daily. Adjacent faculty dining room will seat 20 to 30 at round tables.
University Plans Pre-Dedication Events
A series of previews and receptions will precede the dedication of the University of Scranton's new Student Center and Library Buildings, the Very Rev. John J. Long, S.J., president of the university, announced last night. The Most Rev. Jerome D. Hannan, D.D., Bishop of the
Scranton Diocese, will formally dedicate the new structures at 3 p.m. on Sunday, Sept. 18. Father Long said that the pre-dedication events will give the university the opportunity to thank the many people who actively engaged in the recent $1,100,000 campaign for a new Classroom Building, and those who have participated in the university's expansion program. The facilities of the new buildings will be opened for public inspection on the day of the dedication. Members of the press, radio and TV will be the guests of the university on Saturday at 5 p.m. They will be shown through the Library and Student Center and later received by Father Long at a reception. An informal dinner will follow in the cafeteria of the new center will be tendered a similar program at 5p.m. The President's Board, the university's Development Council, chairmen and workers in the Advance Gifts and Commerce and Industry division of the re-campaign, will be guests of the university on Monday, beginning at 5 p.m. The Rev. Robert I. Gannon, S.J., former president of Fordham University, will be the speaker. Judge T. Linus Hoban, chairman of the President's Board, will preside. It was necessary to schedule events for the parish and the community campaign workers because of the large number of people involved, Father Long said. Representatives of all these groups are expected to attend the formal dedication. The visitors will be shown through the Library first. This building, which replaces facilities recently located in the university's Old Main Building on Wyoming Ave., embodies a new concept in library planning. It is a three-story building of buff iron-spot construction located on the south-westerly corner of the Scranton Estate. The north wall is of grey thermo-pane glass to reduce glare and admit the maximum amount of light. Two walls of solid brick eliminate the noise of traffic and shelter interior activity from exterior noise and movement. The building contains radiant heating and cooling and humidity control to protect the university's more than 60,000 volumes. They will then move to the new Student Center. This building is a three-story structure of brick, steel and concrete, providing space for cafeteria and kitchen, ballroom with stage, lounges, snack bar, bookstore, game room, activities offices and meeting rooms, a band and glee club room and other facilities. The building is designed to consolidate all student recreational and cultural Library brings the total of new construction at the university since 1956 to four major units. The Loyola Hall of Science, erected through a community campaign was placed into ice that year. A four-unit student residence was opened last year. Ground was broken one week ago for two additional residence units at Clay Ave. and Linden St. Site preparations are under way for the new Classroom Building at Linden St. and Monroe Ave. which replace former Naval Barracks used for classroom since World War II.
STUDENT LOUNGE-The main student lounge and trophy room is to the rear of the main auditorium and is furnished in contemporary style. It is one of three lounges designed for student relaxation and recreation. This can be turned into an extension of the auditorium by the use of sliding doors.
- Item sets

