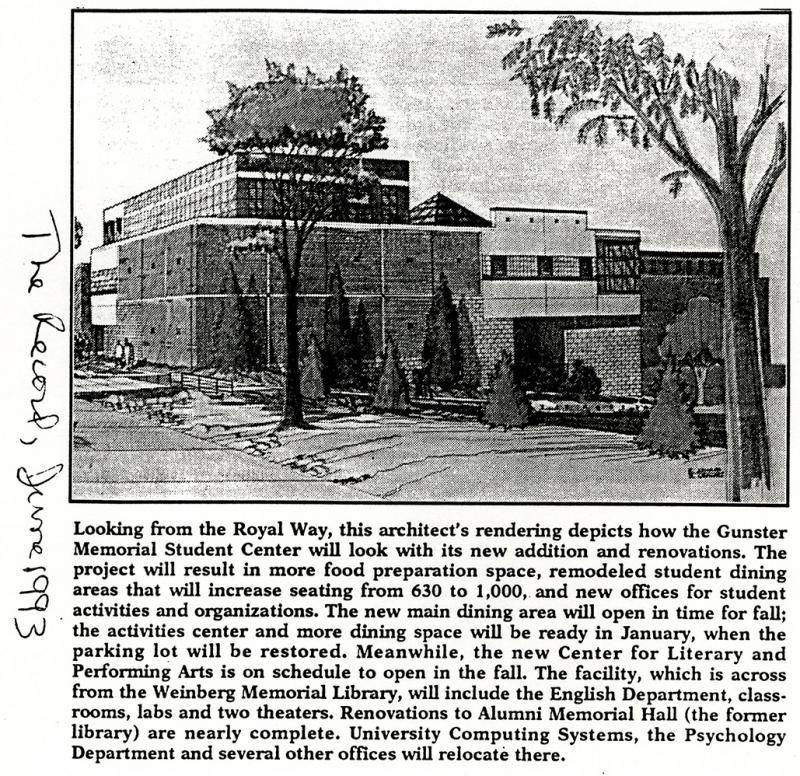Architect's Rendering of Gunster Memorial Student Center Renovations, 1993
Item
- Title
- Description
- Date
- Source
- Record Identifier
- Exhibit Section
- Transcript
-
Architect's Rendering of Gunster Memorial Student Center Renovations, 1993
-
Article from The Scranton Record showing an architect's proposed renovations to the University of Scranton's Gunster Memorial Student Center.
-
1993-06
-
University of Scranton Archives
-
pr-gunst_0001
-
[Please note that computer-generated transcripts include formatting, spelling, and grammatical irregularities and errors.]
Looking from the Royal Way, this architect's rendering depicts how the Gunster Memorial Student Center will look with its new addition and renovations. The project will result in more food preparation space, remodeled student dining areas that will increase seating from 630 to 1,000, and new offices for student activities and organizations. The new main dining area will open in time for fall; the activities center and more dining space will be ready in January, when the parking lot will be restored. Meanwhile, the new Center for Literary and Performing Arts is on schedule to open in the fall. The facility, which is across from the Weinberg Memorial Library, will include the English Department, classrooms, labs and two theaters. Renovations to Alumni Memorial Hall (the former library) are nearly complete. University Computing Systems, the Psychology Department and several other offices will relocate there.
- Item sets
