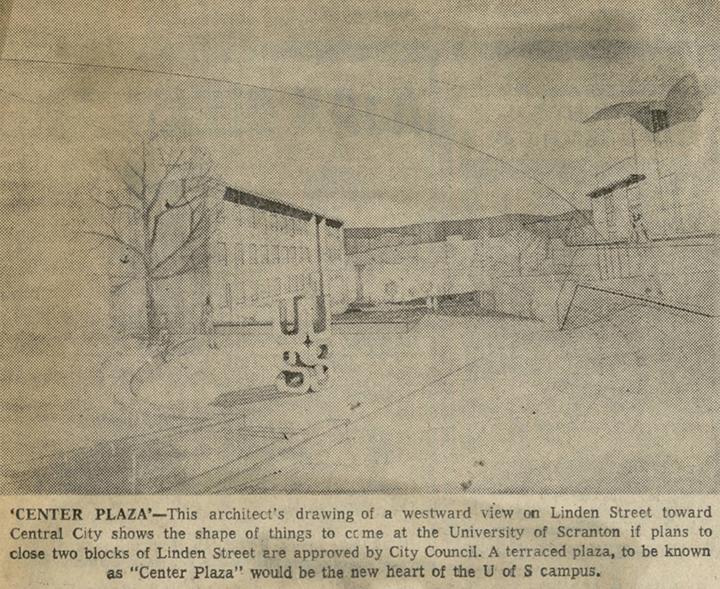Center Plaza: Architect's Drawing of Proposed Change to Linden Street, 1972
Item
- Title
- Description
- Date
- Source
- Record Identifier
- Exhibit Section
- Copyright
- Transcript
-
Center Plaza: Architect's Drawing of Proposed Change to Linden Street, 1972
-
Newspaper article showing an architect's early proposed transformation of Linden Street into the University of Scranton Commons.
-
1972-09
-
University of Scranton Archives
-
univscrapbook-b051_0136l
-
Times Shamrock Communications
-
[Please note that computer-generated transcripts include formatting, spelling, and grammatical irregularities and errors.]
'CENTER PLAZA'—This architect's drawing of a westward view on Linden Street toward Central City shows the shape of things to come at the University of Scranton if plans to close two blocks of Linden Street are approved by City Council. A terraced plaza, to be known as "Center Plaza" would be the new heart of the U of S campus.
- Item sets
