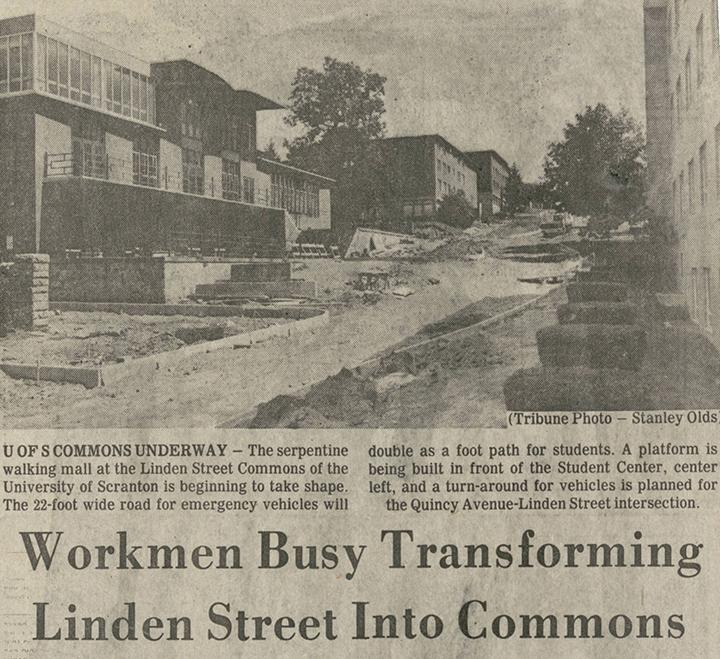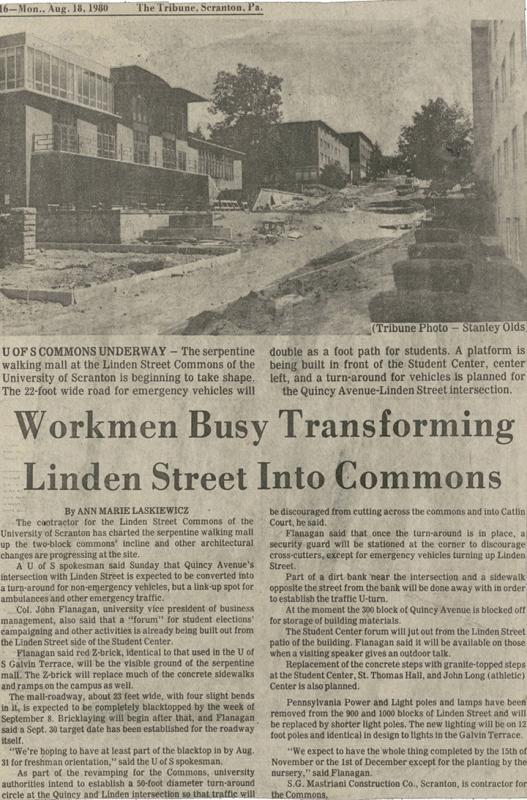Workmen Busy Transforming Linden Street Into Commons, 1980
Item
- Title
- Description
- Date
- Creator
- Source
- Record Identifier
- Exhibit Section
- Copyright
- Transcript
-
Workmen Busy Transforming Linden Street Into Commons, 1980
-
Scranton Tribune article about the transformation of a portion of Linden Street into the University of Scranton Commons.
-
1980-08-18
-
University of Scranton Archives
-
univscrapbook-b031_0043a
-
Times Shamrock Communications
-
[Please note that computer-generated transcripts include formatting, spelling, and grammatical irregularities and errors.]
16-Mon, Aug. 18,1980 The Tribune, Scranton, Pa
U OF S COMMONS UNDERWAY - The serpentine
walking mall at the Linden Street Commons of the
University of Scranton is beginning to take shape.
The 22-foot wide road for emergency vehicles will
(Tribune Photo - Stanley Olds)
double as a foot path for students. A platform is
being built in front of the Student Center, center
left, and a turn-around for vehicles is planned for
the Quincy Avenue-Linden Street intersection.
Workmen Busy Transforming
Linden Street Into Commons
By ANN MARIE LASKIEWICZ
The contractor for the Linden Street Commons of the
University of Scranton has charted the serpentine walking mall
up the two-block commons' incline and other architectural
changes are progressing at the site.
A U of S spokesman said Sunday that Quincy Avenue's
intersection with Linden Street is expected to be converted into
a turn-around for non-emergency vehicles, but a link-up spot for
ambulances and other emergency traffic.
Col. John Flanagan, university vice president of business
management, also said that a "forum" for student elections'
campaigning and other activities is already being built out from
the Linden Street side of the Student Center.
Flanagan said red Z-brick, identical to that used in the U of
S Galvin Terrace, will be the visible ground of the serpentine
mall. The Z-brick will replace much of the concrete sidewalks
and ramps on the campus as well.
The mall-roadway, about 23 feet wide, with four slight bends
in it, is expected to be completely blacktopped by the week of
September 8. Bricklaying will begin after that, and Flanagan
said a Sept. 30 target date has been established for the roadway
itself.
"We're hoping to have at least part of the blacktop in by Aug.
31 for freshman orientation," said the U of S spokesman.
As part of the revamping for the Commons, university
authorities intend to establish a 50-foot diameter turn-around
circle at the Quincy and Linden intersection so that traffic will
be discouraged from cutting across the commons and into Catlin
Court, he said.
Flanagan said that once the turn-around is in place, a
security guard will be stationed at the corner to discourage
cross-cutters, except for emergency vehicles turning up Linden
Street.
Part of a dirt bank near the intersection and a sidewalk
opposite the street from the bank will be done away with in order
to establish the traffic U-turn.
At the moment the 300 block of Quincy Avenue is blocked off
for storage of building materials.
The Student Center forum will jut out from the Linden Street
patio of the building. Flanagan said it will be available on those
when a visiting speaker gives an outdoor talk.
Replacement of the concrete steps with granite-topped steps
at the Student Center, St. Thomas Hall, and John Long (athletic)
Center is also planned.
Pennsylvania Power and Light poles and lamps have been
removed from the 900 and 1000 blocks of Linden Street and will
be replaced by shorter light poles. The new lighting will be on 12
foot poles and identical in design to lights in the Galvin Terrace.
"We expect to have the whole thing completed by the 15th of
November or the 1st of December except for the planting by the
nursery," said Flanagan.
S.G. Mastriani Construction Co., Scranton, is contractor for
the Commons.
- Item sets

